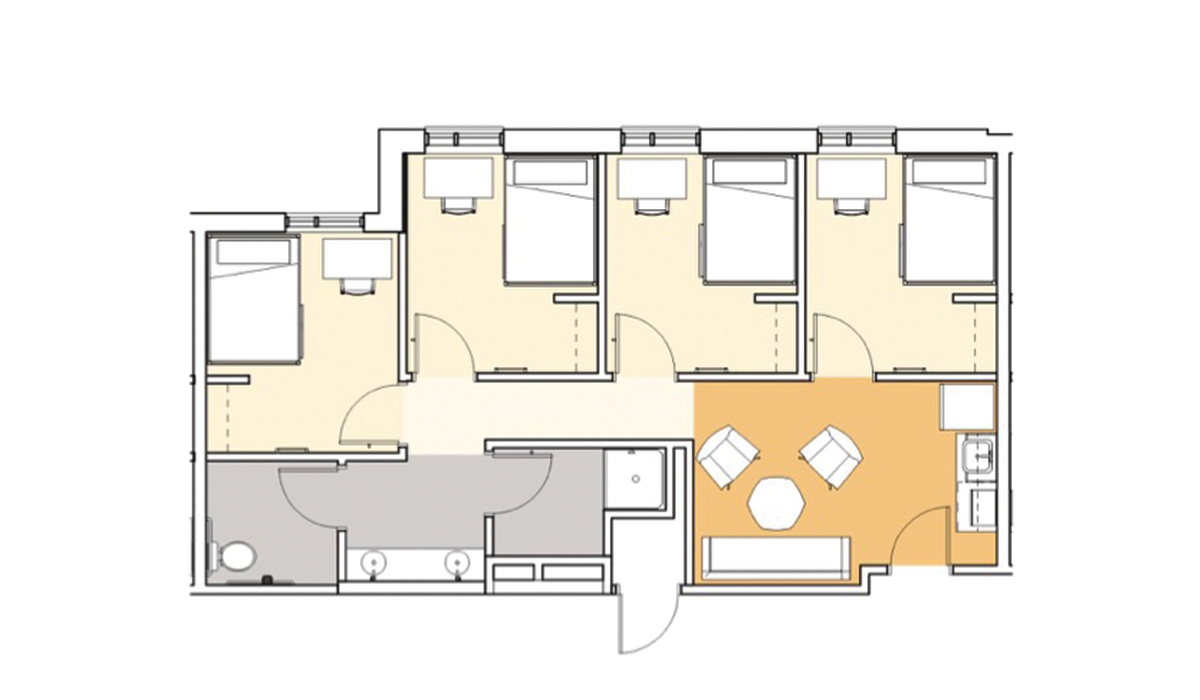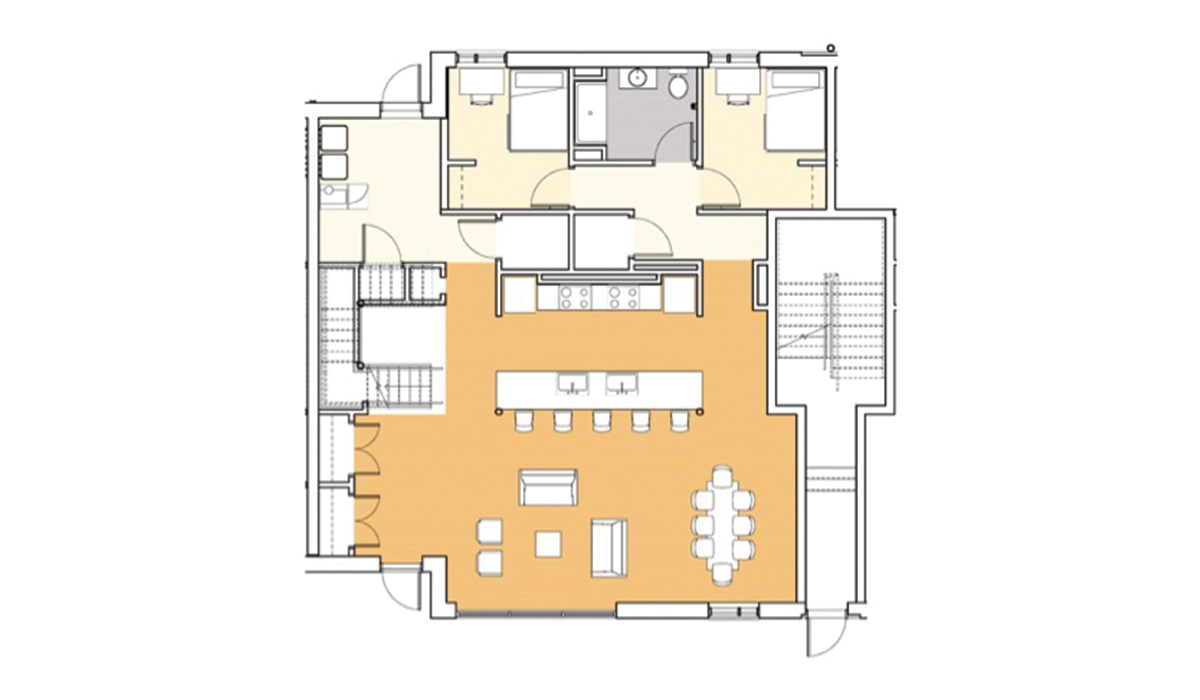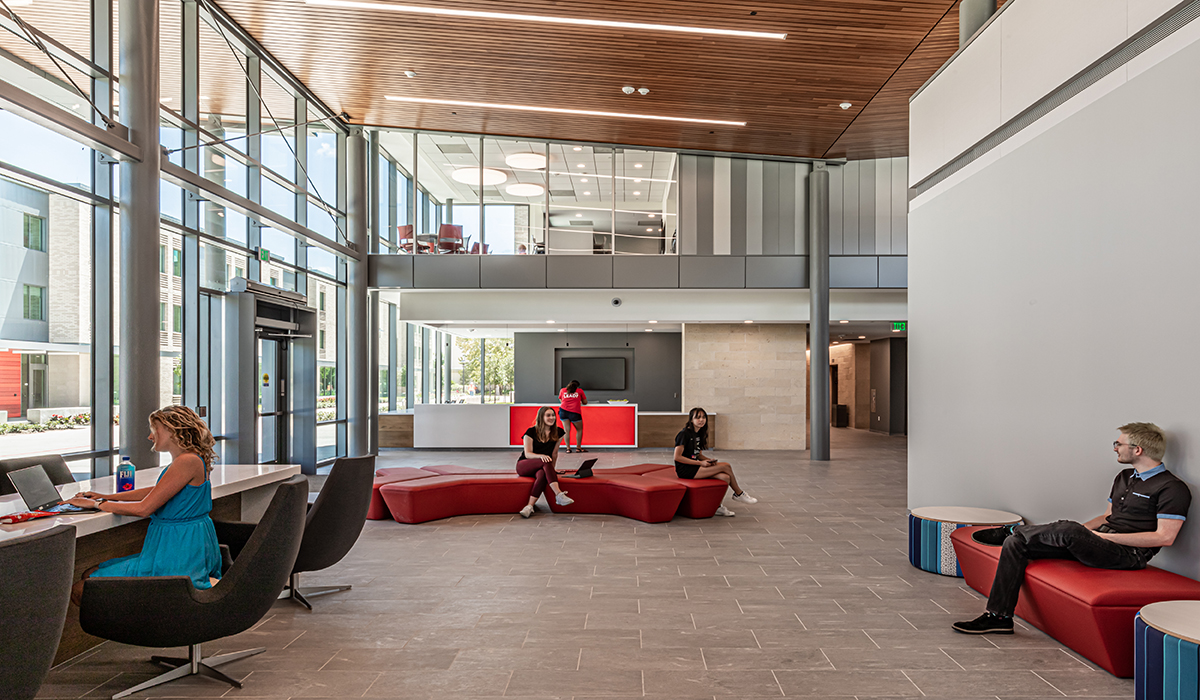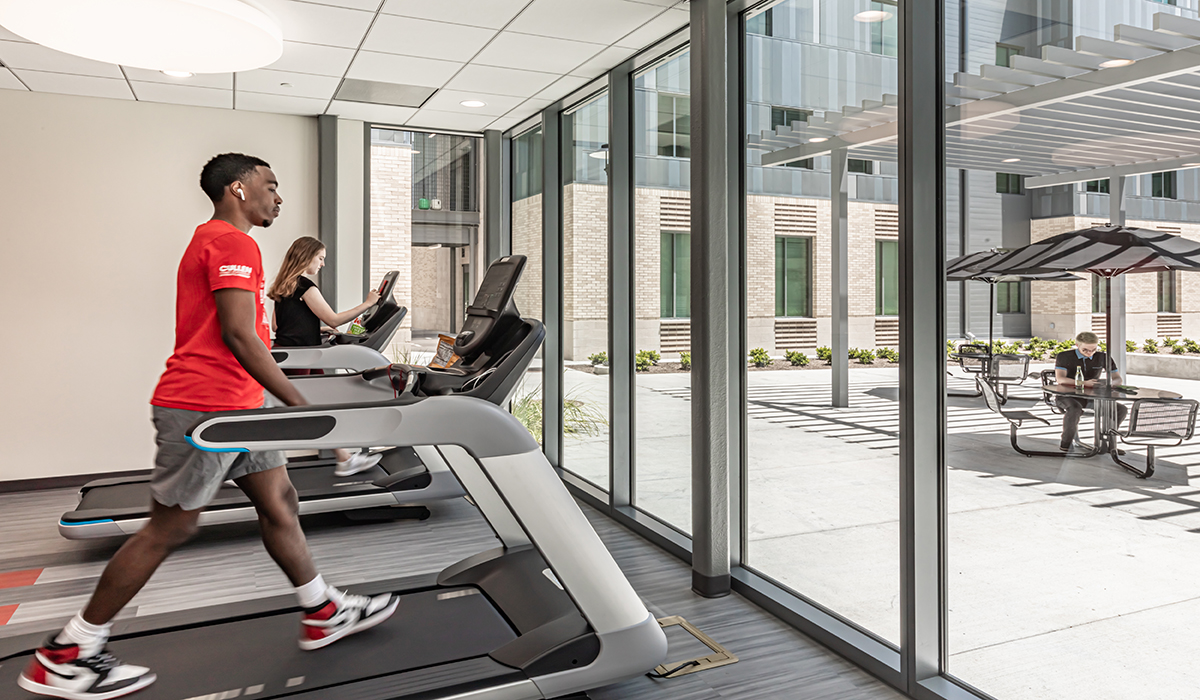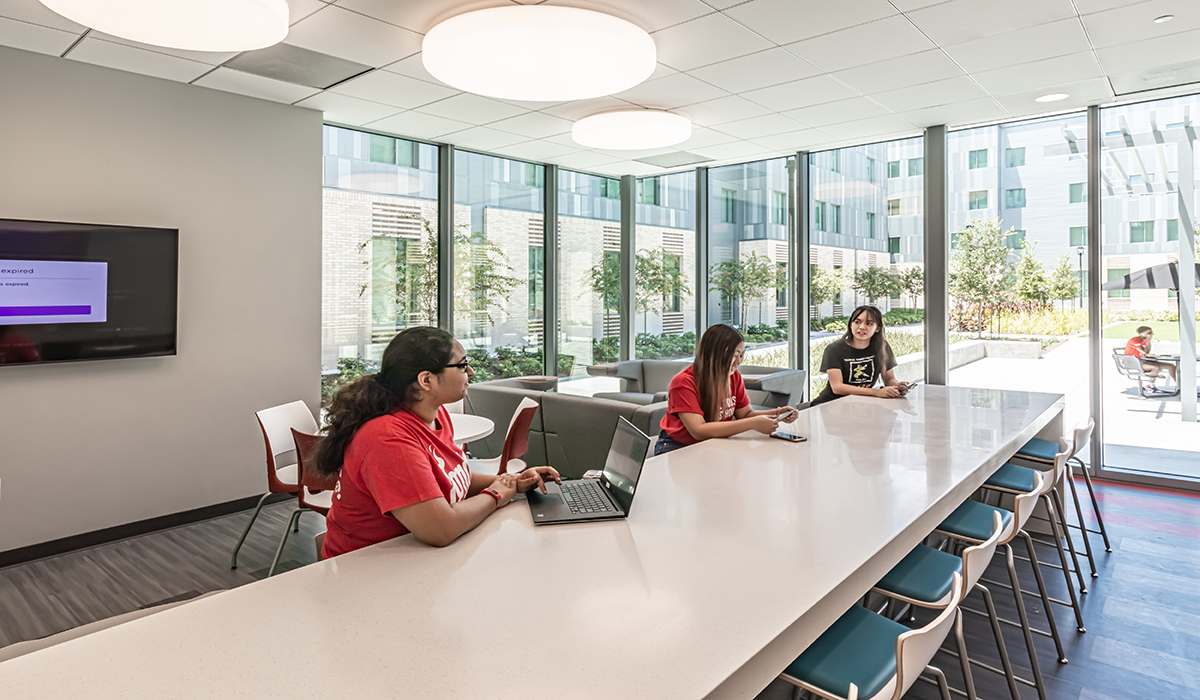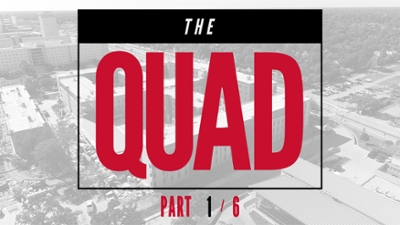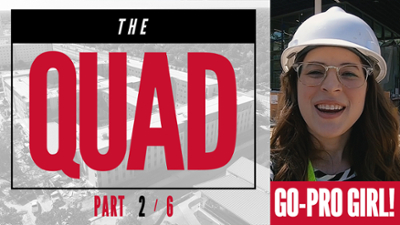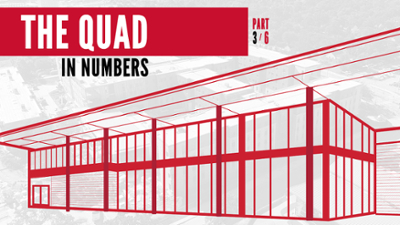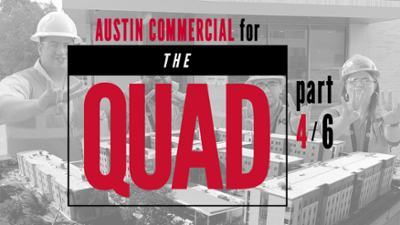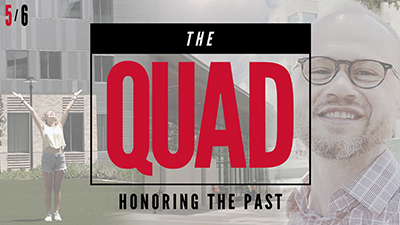
The Quad
requirements
Enrolled UH students who have sophomore standing or higher or are age 20 or older by Sept. 1 may choose to live in The Quad.
For specific questions about housing availability or for questions about how to sign up to live on campus, please contact the Housing front desk at 713-743-6000 or email housing@uh.edu
Photo album
Meet our staff
-

Nakenbe Fleming
-

Regina Francis
-

Bernice Cantu
-

Chelsea Titus
AMENITIES & FEATURES
- 24-hour service desk
- Computer lab
- Study Rooms
- Live-in professional and student staff
- Fitness Room
- Faculty in Residence
- Main lounge and multipurpose rooms
- Laundry facility
- Unique outdoor courtyard areas names after the original Quadrangle buildings
- Suite-style living
- 4 private/single person bedrooms
- Full-size beds
- Closet, desk, desk chair, and dresser per bedroom
- Compartmentalized bathroom (separate room containing the shower and a separate room for the toilet)
- Modest kitchenette and living room including a sink, microwave, and full fridge
- Small living room seating area with sectional
Townhouse Buildings
- Single, private bedrooms
- Full-size beds
- Closet, desk, desk chair, and dresser per bedroom
- Large community kitchen and Living room on the first floor
- Two large Refrigerators, stoves/ovens, microwaves, and sinks
- Seating for eating, socializing, and events/activities
- Meal plans are not required in the townhouses
- Compartmentalized bathroom (separate room containing the shower and a separate room for the toilet)
Residence Hall Floorplan
Bedroom furniture -
- Beds are Full (Dimensions are 53” x 80”)
- Three Drawer Chest, 30”W x 24”D x 30”H
- Desk, 42”W x 24”D x 30”H
- Standard Desk Chair
Living room furniture -
- Sectional (Depending on townhome)
- Standard Coffee table
- 1-2 standard chairs (Depending on townhome)
Appliances Included -
- Fullsize refrigerator
- Microwave
- Stove/Oven combination
- Dishwasher (on the first floor)
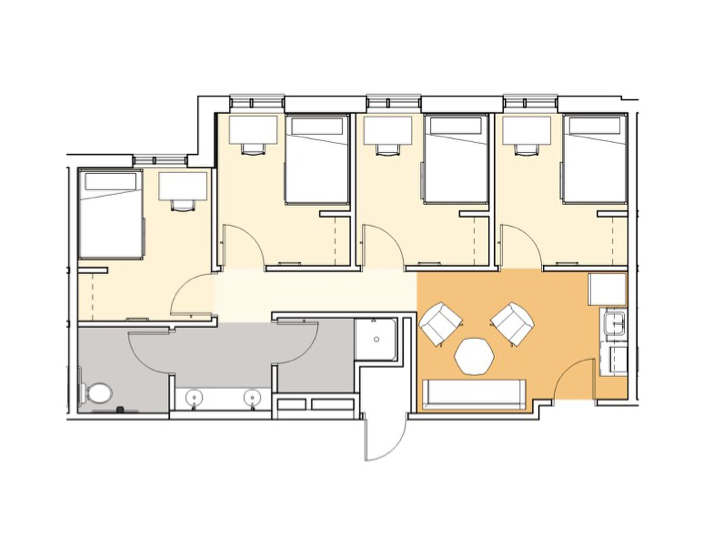
Townhouse Floorplan
Bedroom furniture -
- Beds are Full (Dimensions are 53” x 80”)
- Three Drawer Chest, 30”W x 24”D x 30”H
- Desk, 42”W x 24”D x 30”H
- Standard Desk Chair
Living room furniture -
- Sectional (Depending on townhome)
- Standard Coffee table
- 1-2 standard chairs (Depending on townhome)
Appliances Included -
- Fullsize refrigerator
- Microwave
- Stove/Oven combination
- Dishwasher (on the first floor)
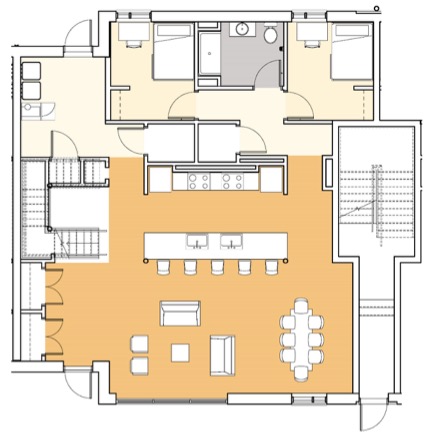
Virtual Tours
Quad Bedroom
The second floor of the Quad Townhouse
Ground floor which includes: Oberhotlzer Plaza, Main Lobby, Multi-Purpose Rooms, Courtyards, first floor of the townhomes
See what The Quad has to offer!
Watch NowADDRESS AND MAIL INFORMATION
All your mail and packages are sent directly to your residence hall. For more information about parcel delivery visit the Parcel Delivery FAQ.
RESIDENT'S FULL NAME
QUAD, MAILBOX # [ ]
4361 COUGAR VILLAGE DRIVE
HOUSTON TX 77204-7004
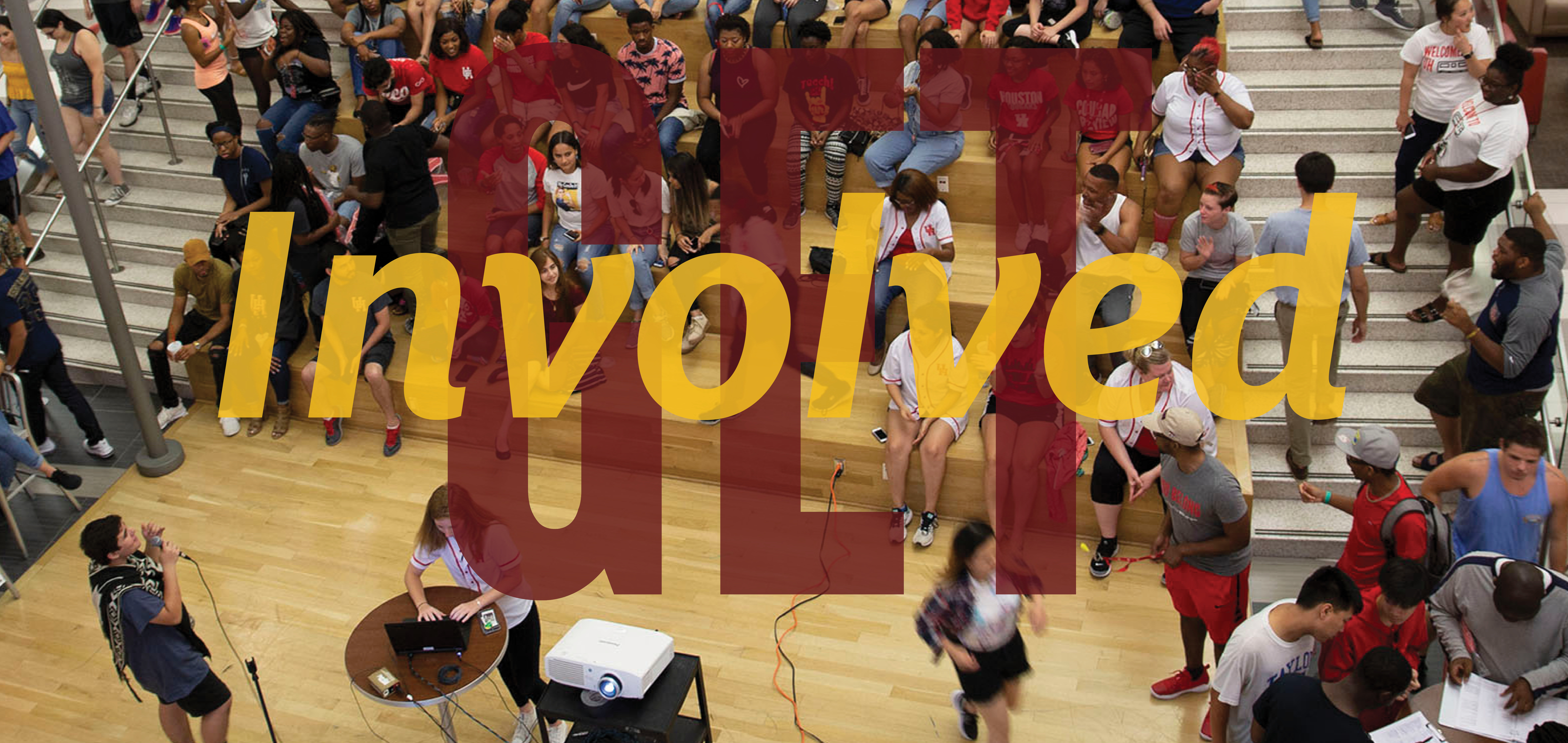
Become a part of your community by getting involved with other residents.
Learn More